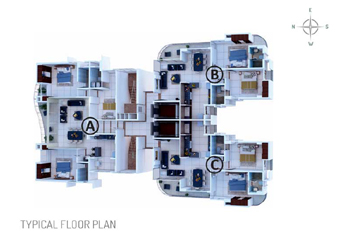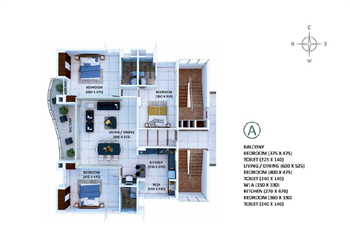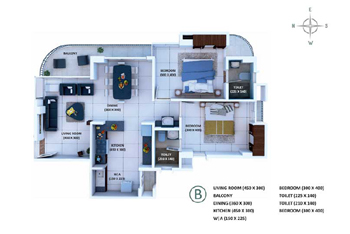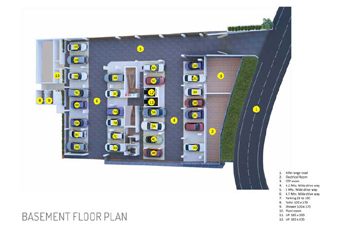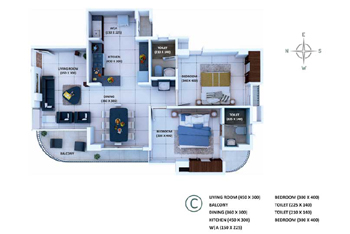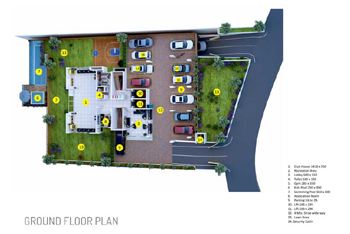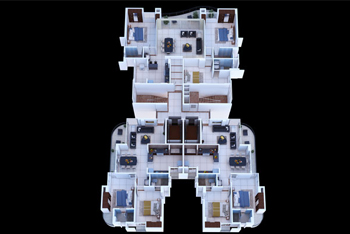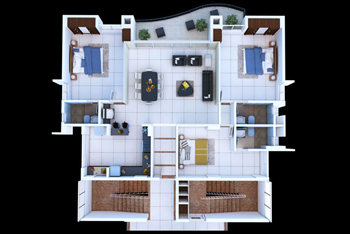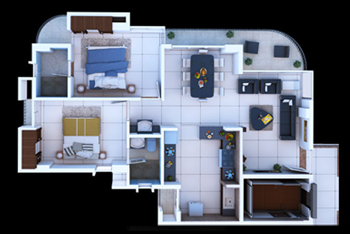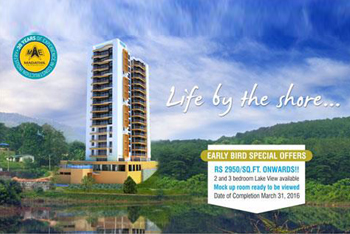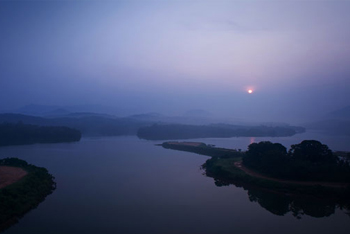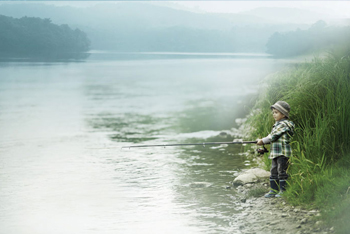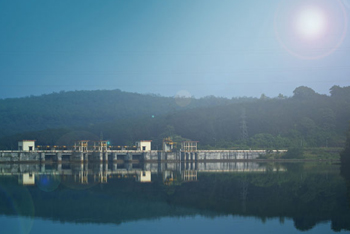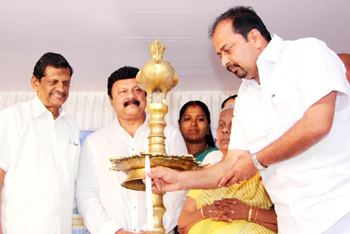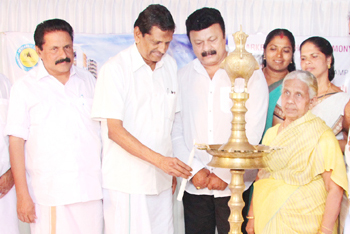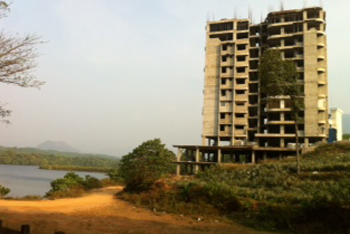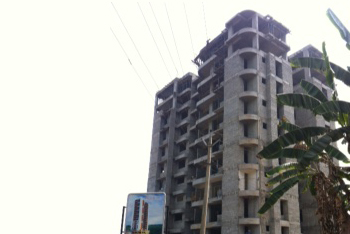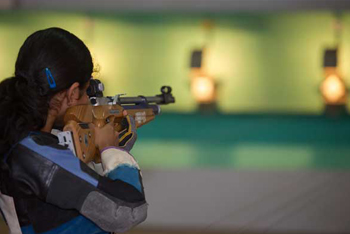Call Us Free: +919447042002, +919846942002
Projects
Joance Lakeview Apartments
Jonace Lake View Apartments is Synonymous with a “ Heaven on Earth”. The location is blessed with copious and bountiful revelatory reversion of splendiferous nature. The visitors to the place will be allured and enraptured by the dazzling environment. The long stretches of ruffling of water’s surface, the ripples of mountain ranges and the curves of the tree tops are something unique to this location. Joance is an eco-friendly project which spreads over an area of 50 cents with 2 and 3 BHK configurations, ranging from 1301 sq.ft and 2086 sq.ft. It is designed to have 44 elegant apartments with the view of finicky finessing nature. It offers spacious landscaped open space with a well appointed garden, round the clock security, children’s play area, swimming pool with kid’s pool, Fitness Center , intercom Facility, driver’s room, barbecue desk., centralized gas supply, waste disposal on roof top, half basket ball courtyard and so on.
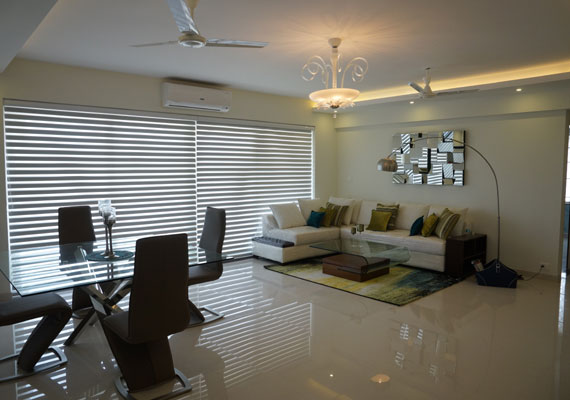
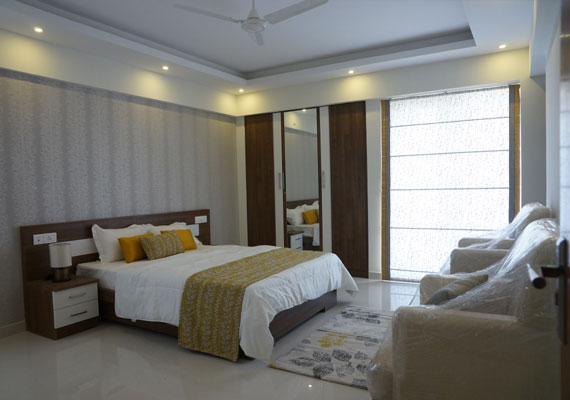

Details
No Introduction
STRUCTURE
Rcc framed structure with concrete pile foundation.ELECTRICAL
Electrical wall concealed conduit wiring with copper conductor. exhaust fan proision in toilets and kitchen. all switches, sockets regulators will be provided in metal box coveredWALL
Cement concrete hollow blocks plastered with cement mortar.FLOOR
Ceramic tile flooring with first quality 300mm*300mm colored tiles with 100mmKITCHEN
Kitchen counters with granite top and glazed tiles above the platform to a height of 600mm.TOILETS
Ceramic tiles for floor and glazed fees for walls up to i5oomm heightSANITARY FEITINGS
Cera. jaguar or equivalentDOOR/WINDOWS AND VENTILATORS
FRAMES: Hardwood for doors. windows and ventilators SHUTTERS: Decorative 35mm door shutter, hardwood 30mm thick paneled shutters Aluminium powder coated tower bolts and handlesTELEPHONE
Concealed wiring for one telephone in living room. Concealed wring for one intercom point in living roomCABLE TV
Concealed wiring for one tv point in living roomWATER SUPPLY
Water through sump and overhead tank.LIFT
2 lifts, one passenger lift and one bed liftGENERATOR
Generator back up for lift selected common lightings, water supply and fire fighting pumpsPAINTING
Two coat colored exterior paint for outside walls. Putty and obd finish for all internal walls and ceiling. Enamel paint for wood and steel work.No Amenities
Key Plan
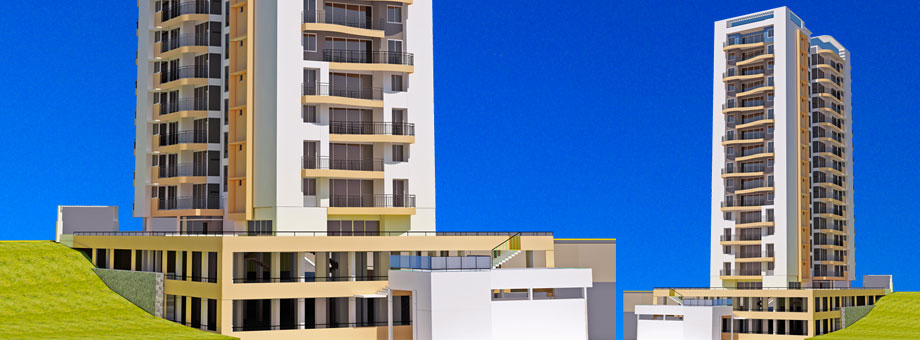
Heading 6
Lorem ipsum dolor sit amet, consectetur adipisicing elit, sed do eiusmod tempor incididunt ut labore et dolore magna aliqua.Lorem ipsum dolor sit amet, consectetur adipisicing elit, sed do eiusmod tempor incididunt ut labore et dolore magna aliqua.Lorem ipsum dolor sit amet, consectetur adipisicing elit, sed do eiusmod tempor incididunt ut labore et dolore magna aliqua.Lorem ipsum dolor sit amet, consectetur adipisicing elit, sed do eiusmod tempor incididunt ut labore et dolore magna aliqua.Lorem ipsum dolor sit amet, consectetur adipisicing.
© 2016 Joance Developers. All Rights Reserved.
- Designed By VOXINNOV
